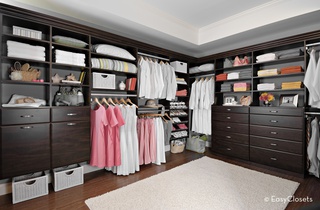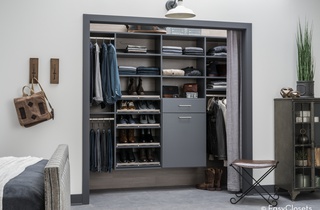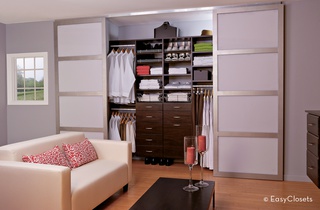Before & After: Complete DIY Closet System Design & Installation

Design Your Dream Space
Use our free, easy-to-use design tool to complete your design in minutes.
My DIY Closet Organizer – “I’m in Love.”
Lawyer, interior designer, and DIYer Tasha knows how to create an attractive, organized home, but her master closet was in desperate need of a makeover. EasyClosets was delighted to partner with Blogger Tasha from DesignerTrapped.com and share with you her closet remodel story.
Makeover - Before
The master closet that Tasha and her husband Joe shared over the past three years contained just the basic rod and shelves, which didn’t let them utilize the space to its full potential. Just look at all of the wasted space in this closet!

Image Credit Designer Trapped

Image Credit Designer Trapped
Tasha said that the DIY closet system installation process went more quickly than she ever could have dreamed! They started by unpacking the boxes, taking inventory, and reading the detailed instructions.
Installing the steel rail, which the vertical panels hangs on, is the first step. Tasha used a stud finder to locate the center of the studs.

Image Credit Designer Trapped
She measured the height and drew a level line where the rail would attach to the studs.

Image Credit Designer Trapped
Then she marked with painters tape where the vertical panels would hang. If your vertical panels will be too far from a stud, you need to use toggle bolts (they are provided by EasyClosets).

Image Credit Designer Trapped
Organized Closet Reveal!
“Well let me tell you, the quality is amazing and does not disappoint! I can’t believe the value.” – Tasha
This is what the new closet system looked like after the installation was complete.

Image Credit Designer Trapped

Image Credit Designer Trapped

Image Credit Designer Trapped

Image Credit Designer Trapped

Image Credit Designer Trapped

Image Credit Designer Trapped
Design Your Dream Space
Use our free, easy-to-use design tool to complete your design in minutes.




